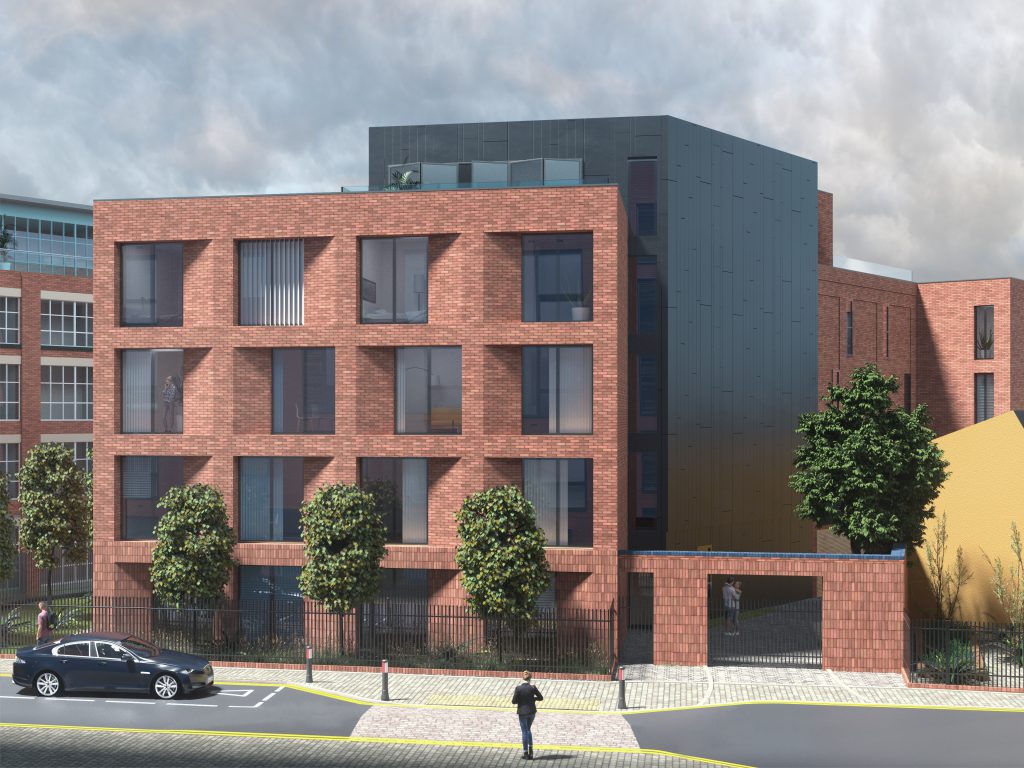Birmingham
Residental Project Visualization
About Project
Introducing the extraordinary urban infill project at Sherborne Street in Birmingham, brought to life by the talented team at Architects Studio HollowayFoo. Utilizing cutting-edge 3D architectural visualization techniques, our skilled 3D designers meticulously modeled the scene to seamlessly integrate with the surrounding area. Utilizing a keen eye for detail, we meticulously crafted materials that perfectly emulate the aesthetic of the environment, and even went above and beyond to accurately depict the unique lighting conditions of Birmingham. The result is a stunningly realistic and highly-detailed final visualization, expertly rendered and color graded to perfection. This visualization was used to support the planning application and showcase the potential of this exciting project to the world.
Client
Birmingham City Council
Architect studio:
Our Role

Planning has been submitted for this challenging piece of urban infill at Sherborne Street near Brindley Place canal basins in Birmingham. Infilling between converted bonded warehousing and new apartments the new residential building will consist of 23 1 an 2 bedroom apartments with rooftop courtyards.
Holloway Foo Architects
Ready to Grow Your Business?
Ready to grow your business with the help of our skilled 3D creative team? Contact Goroll today to learn more about our services and how we can help bring your vision to life!
