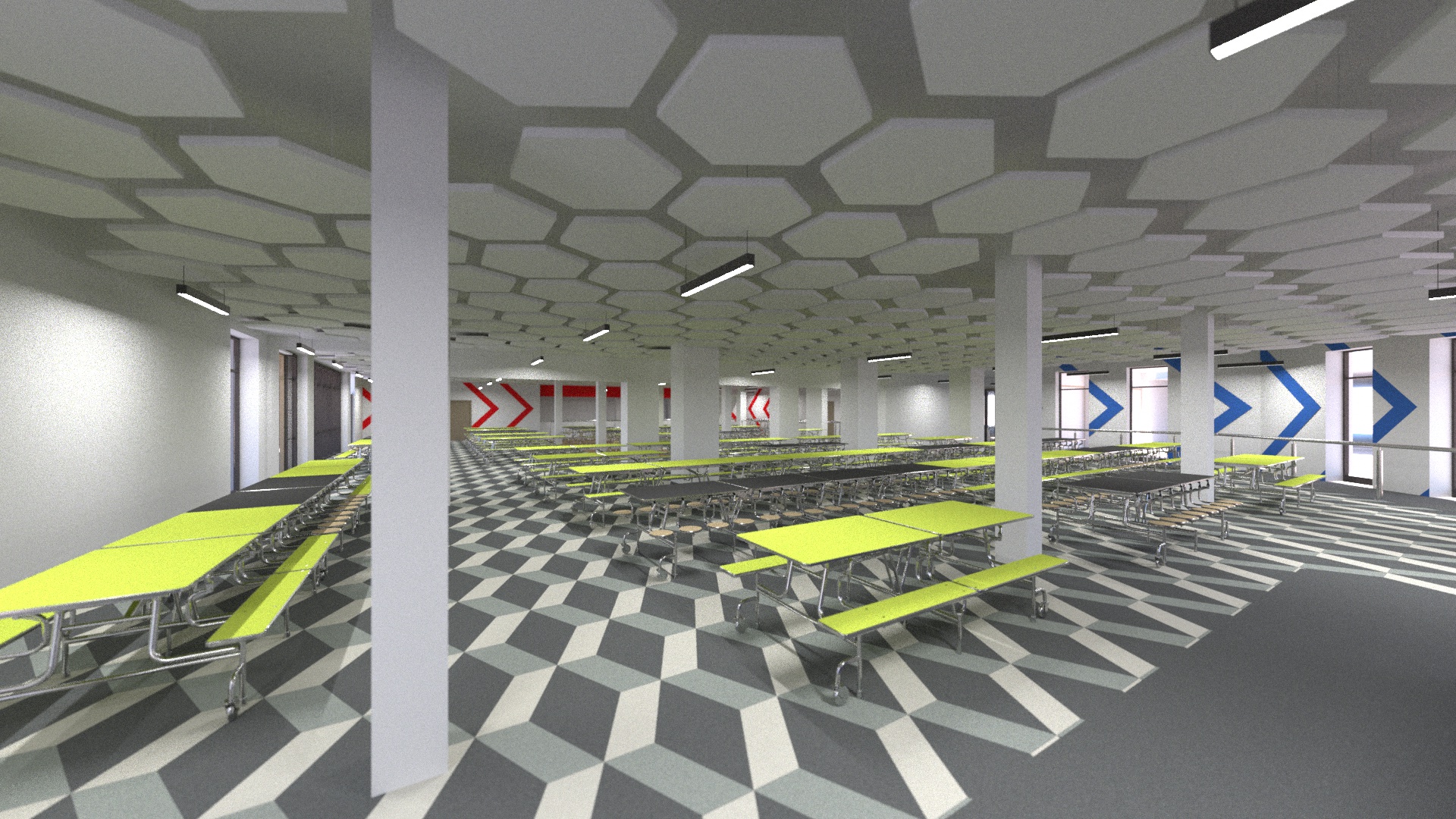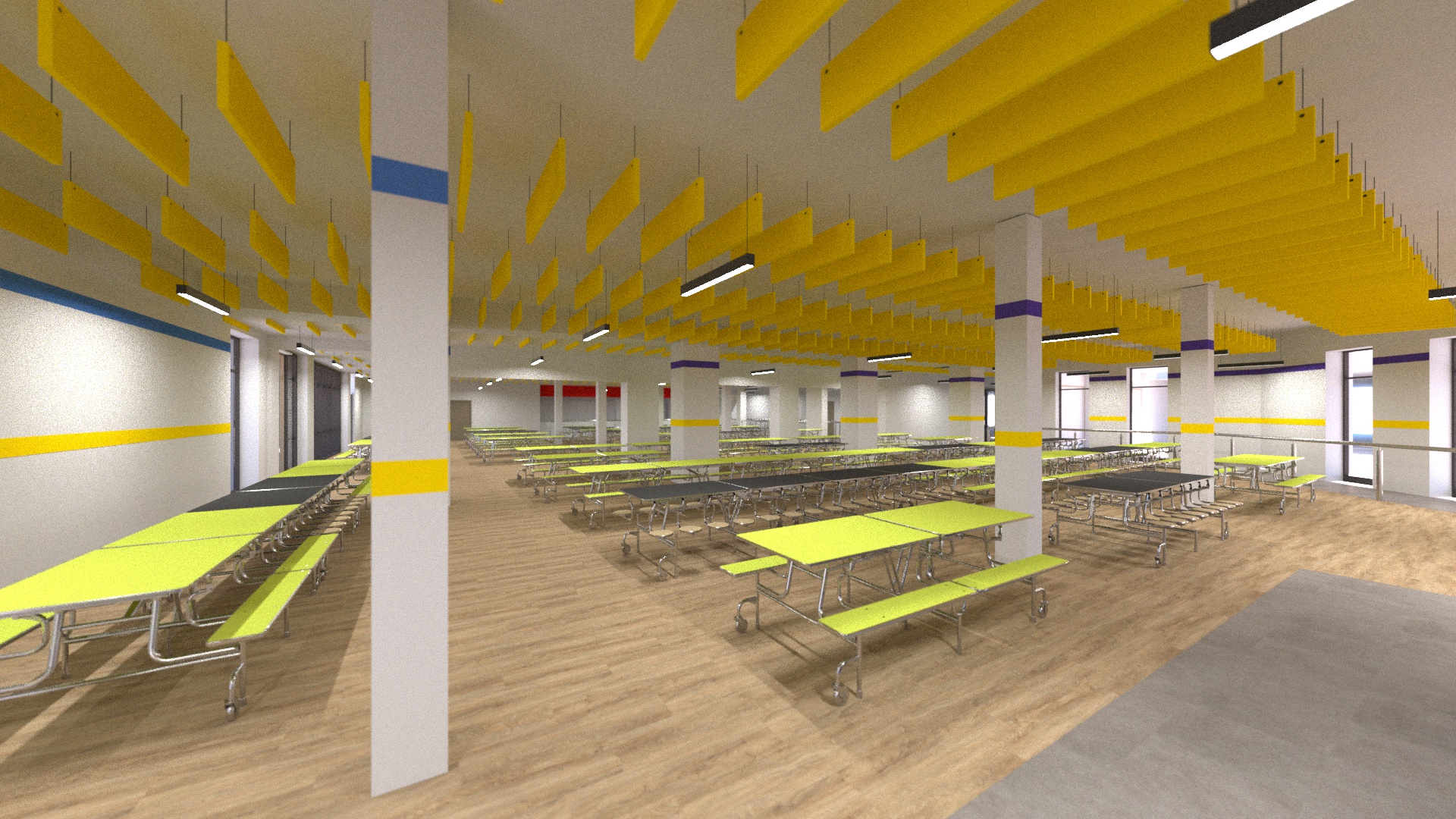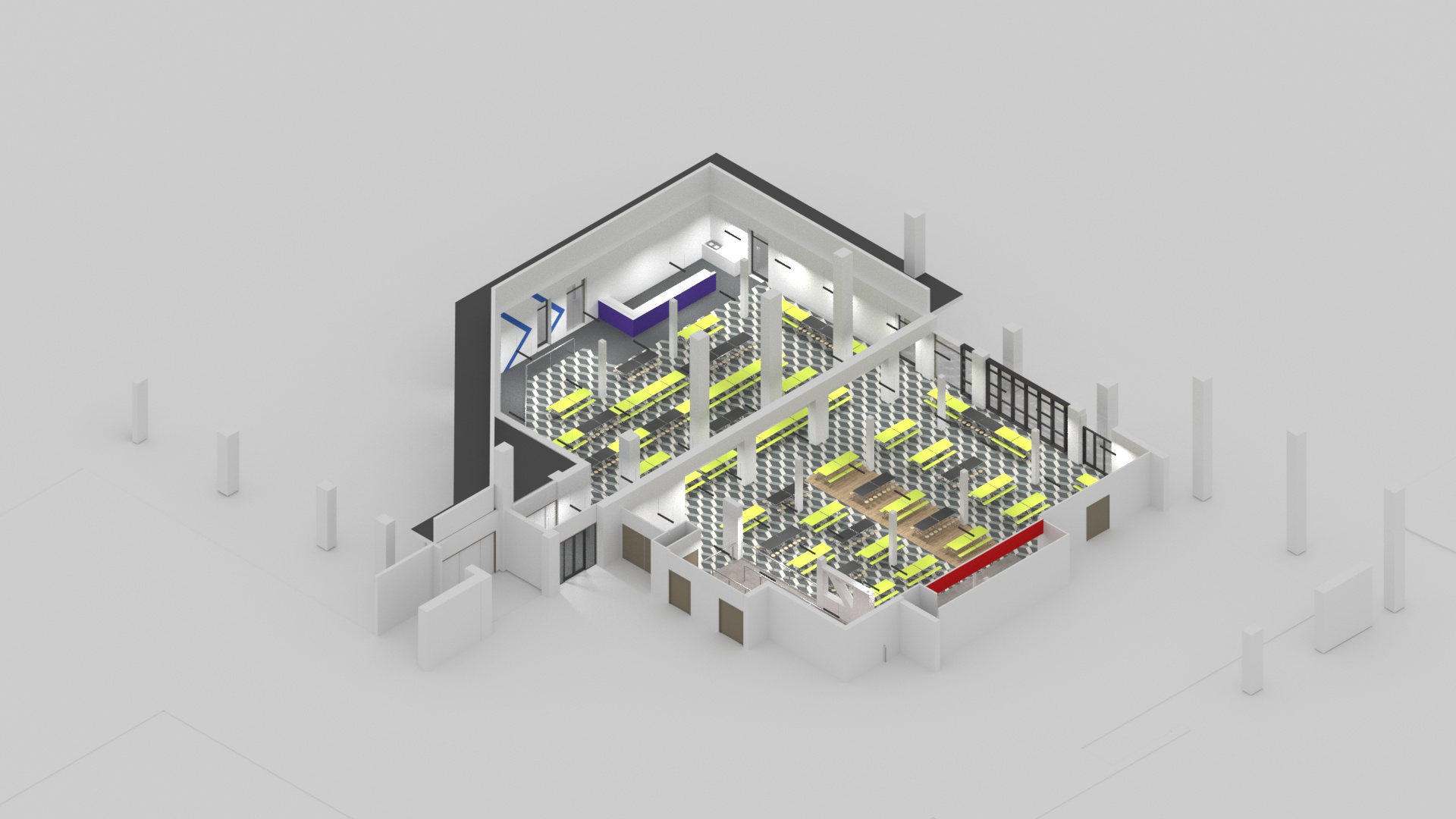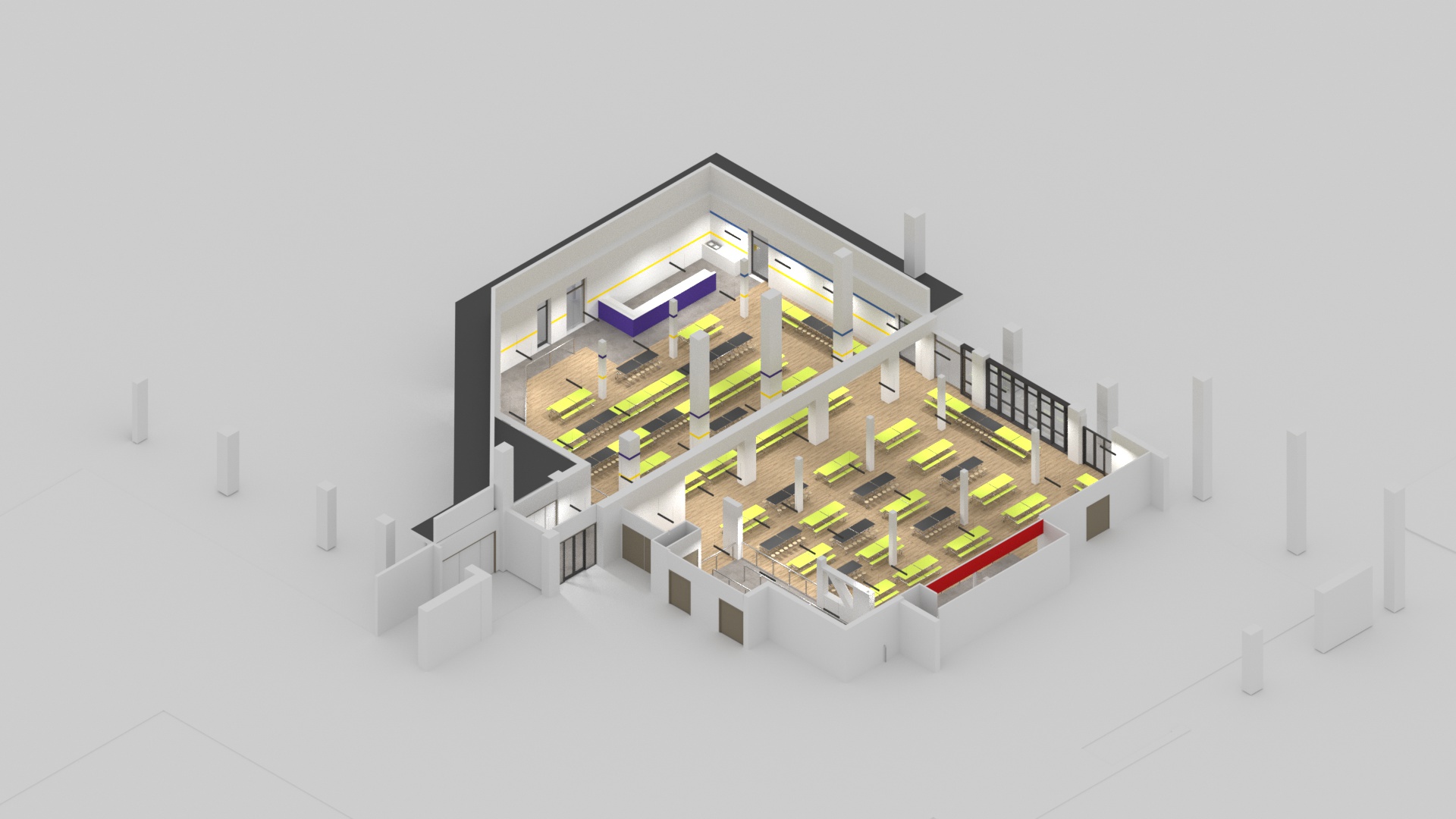KESH Academy Dinning Area
Interior Visualization
About Project
Discover the innovative design of the King Edward VI Sheldon Heath Academy’s new dining area through our expert 3D visualization services. Created in partnership with Holloway Foo Architects, our team at Goroll.uk 3D Visualization & Animation Studio brought the design to life with realistic furniture arrangement, color scheme, wall signage, and ceiling sound-proofing panel ideas
Client
King Edward VI Sheldon Heath Academy
Architect studio:
Our Role
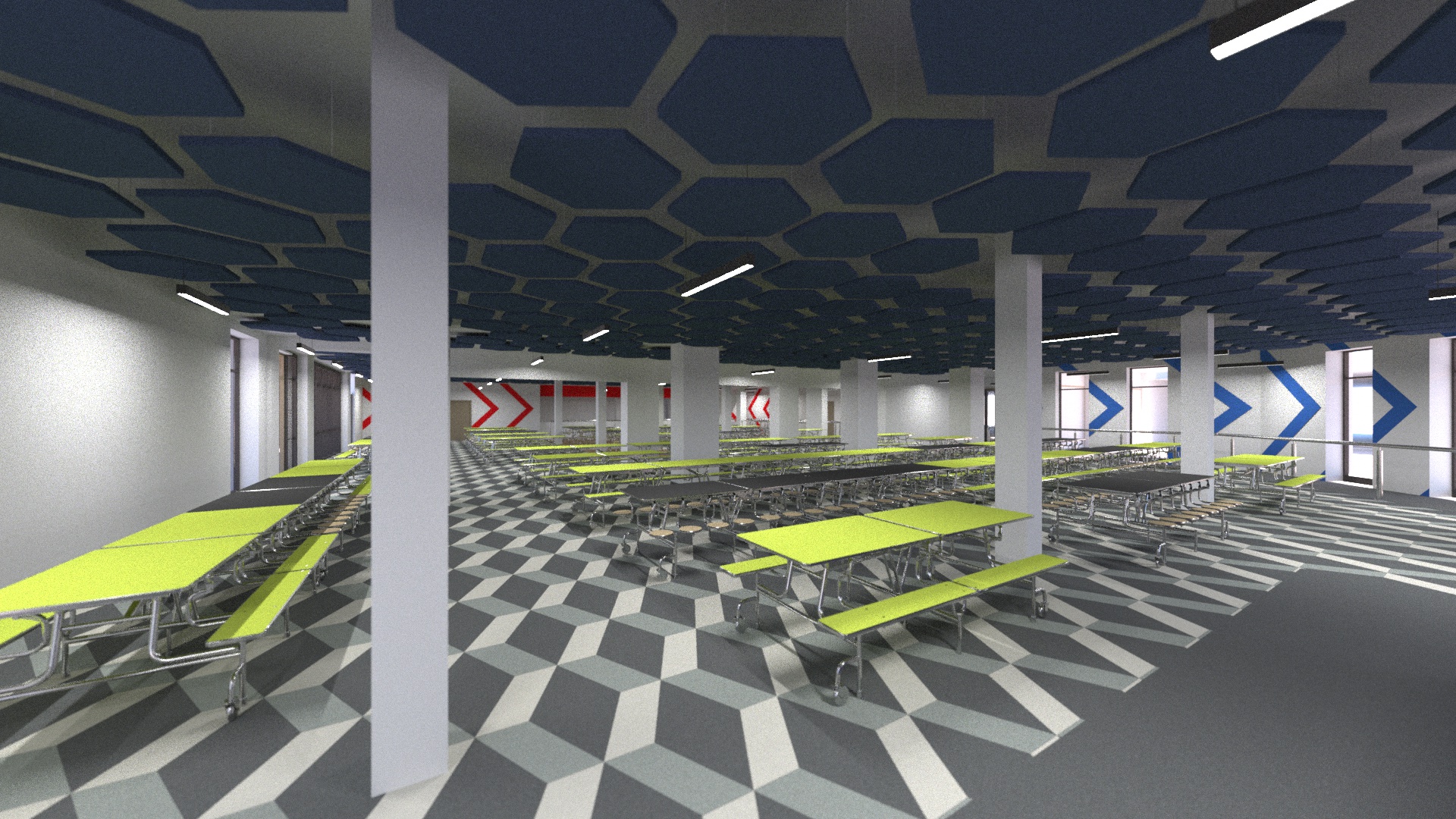
Goroll.uk 3D Visualization & Animation Studio is excited to have partnered with King Edward VI Sheldon Heath Academy and Holloway Foo Architects on an innovative interior design project for their new building extension. Our task was to bring the design to life through expert 3D modeling, texturing, material matching, lighting, and color grading to create a highly realistic and engaging 3D visualization of the new dining area.
Our team of experienced 3D artists used the latest technologies and techniques to create photorealistic renders that accurately depict the furniture arrangement, color scheme, wall signage, and ceiling sound-proofing panel ideas for the dining area. Through our interior design visualization services, we were able to showcase the flow and functionality of the space, providing a complete understanding of the design.
We understand the importance of creating a functional, dynamic and aesthetically pleasing space, and we strive to achieve that by incorporating the client’s ideas and vision into the design. We are proud to have been a part of this project and to have helped bring the vision of King Edward VI Sheldon Heath Academy and Holloway Foo Architects to life through our professional 3D visualization services.

