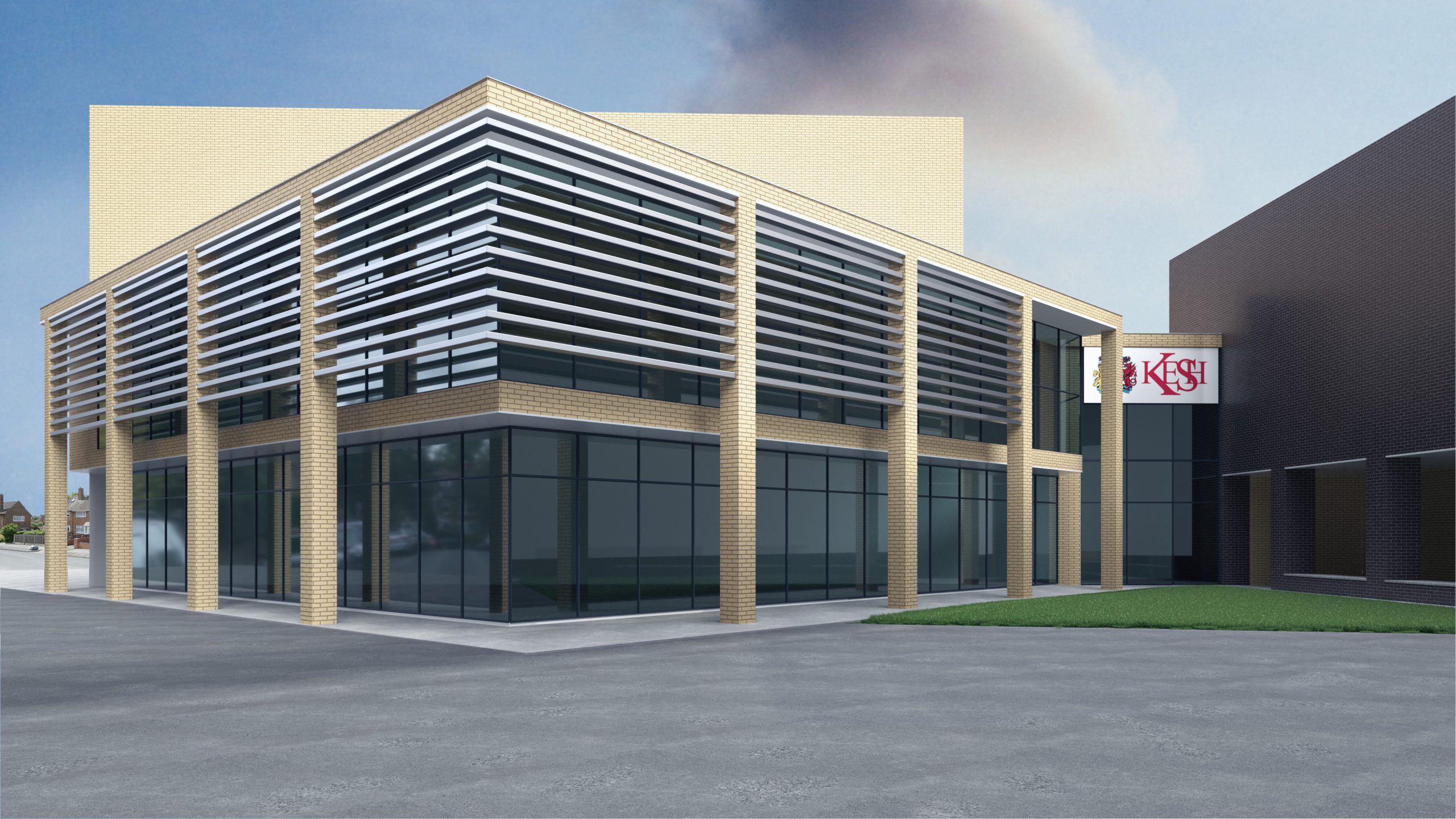King Edwards Sheldon Heath Academy
Building extension proposal
About Project
Explore the functional and dynamic space of the King Edward VI Sheldon Heath Academy building extension project through our expert 3D visualization services. Designed by Holloway Foo Architects and brought to life by Goroll.uk 3D Visualization & Animation Studio
Client
King Edward VI Sheldon Heath Academy
Architect studio:
Our Role
Goroll.uk 3D Visualization Studio is proud to have partnered with King Edward VI Sheldon Heath Academy and Holloway Foo Architects on a cutting-edge building extension project. Our task was to bring the design to life through expert 3D modeling, texturing, material matching, lighting, and color grading. The ultimate goal was to create a highly realistic and engaging 3D visualization that accurately represents the mood, aesthetic and functionality of the design.
The new extension will not only provide additional classrooms and a library, but also a modern dining area. The design was focused on creating a functional and dynamic space that would benefit the students and staff of the academy.

Our team of experienced 3D artists used the latest technologies and techniques to create photorealistic renders that accurately depict the materials, textures, and lighting of the final design. We strive to provide the clients with a complete understanding of the design through our 3D visualization services.
We are proud to have been a part of this project and to have helped bring the vision of King Edward VI Sheldon Heath Academy and Holloway Foo Architects to life through our professional 3D visualization services.
