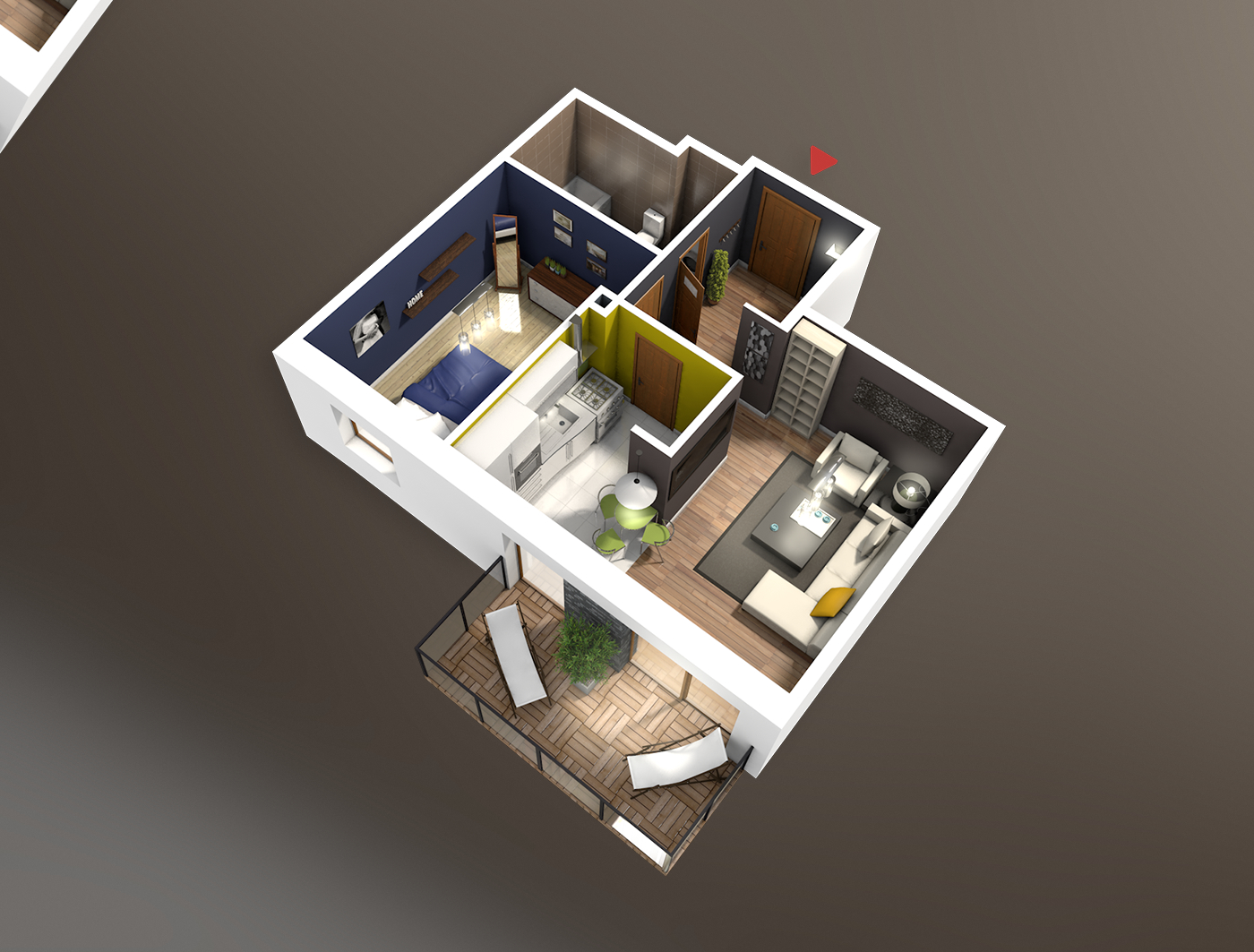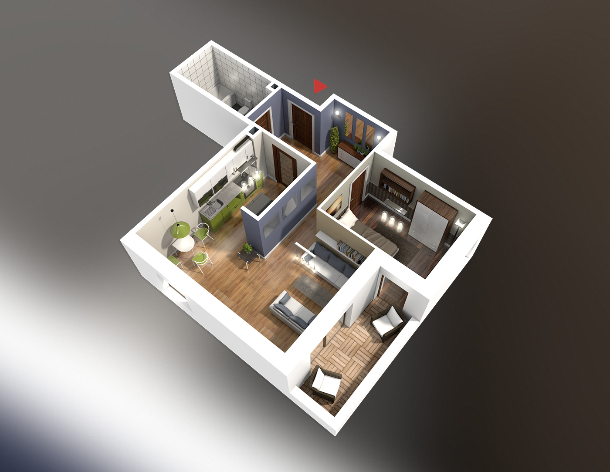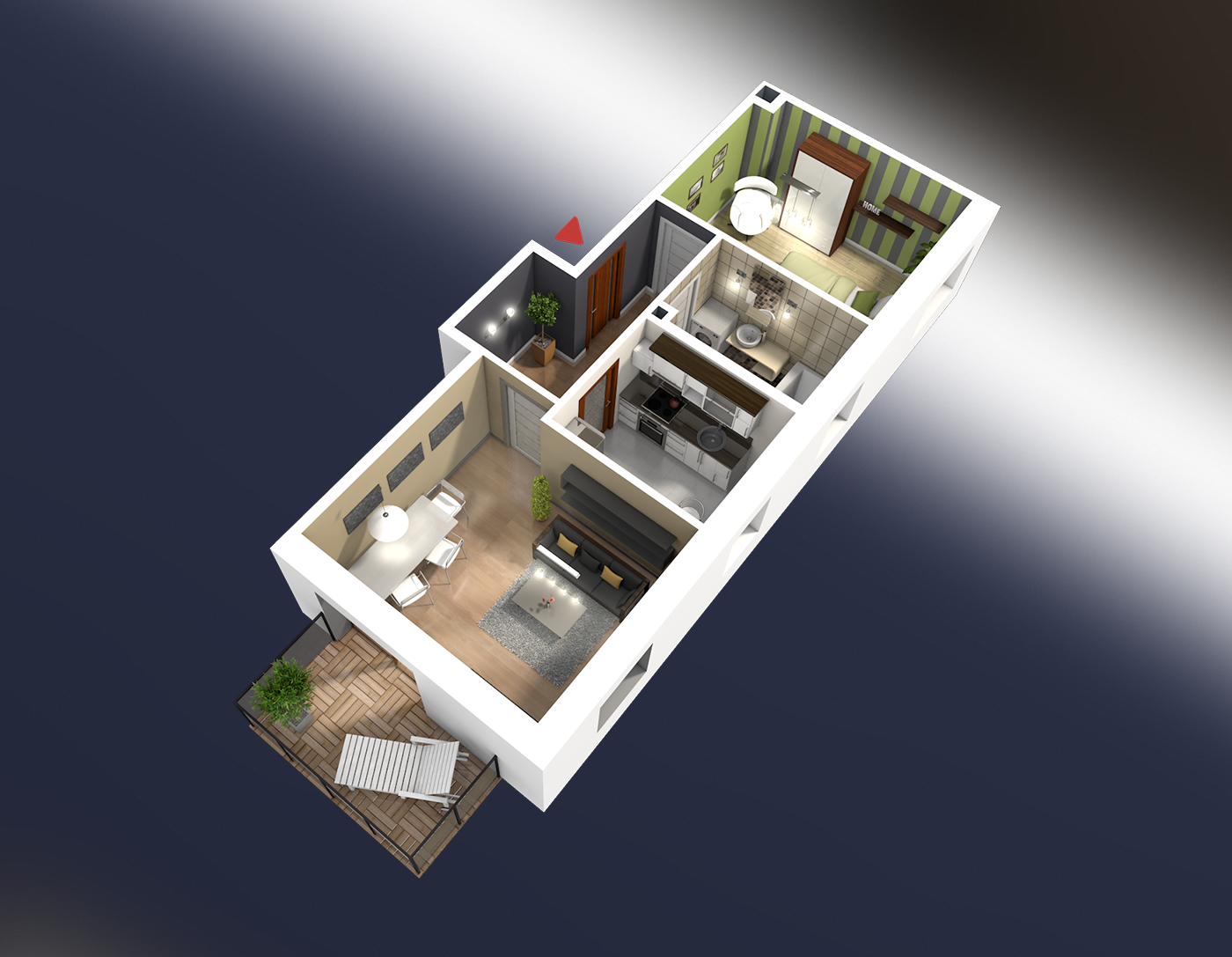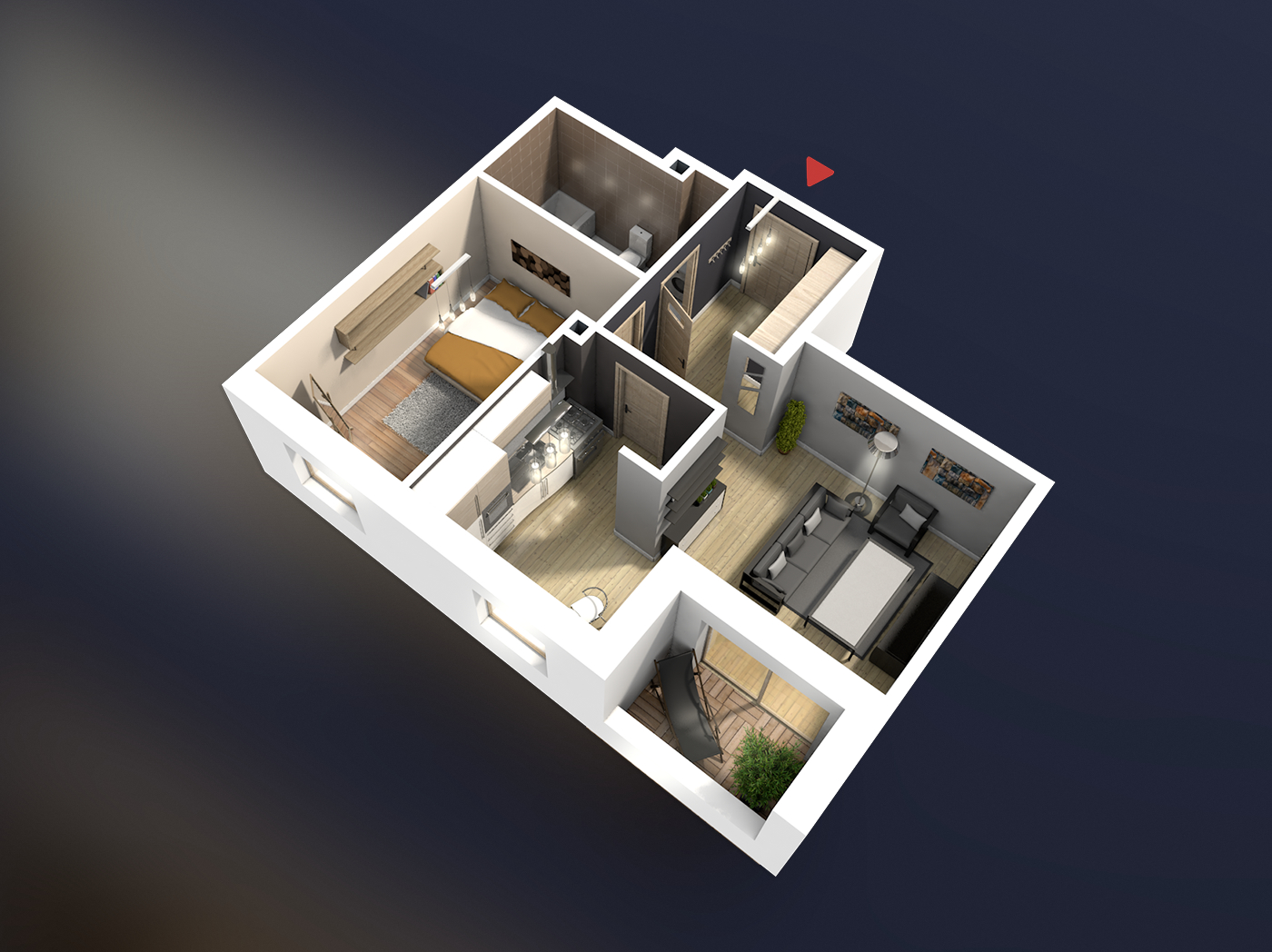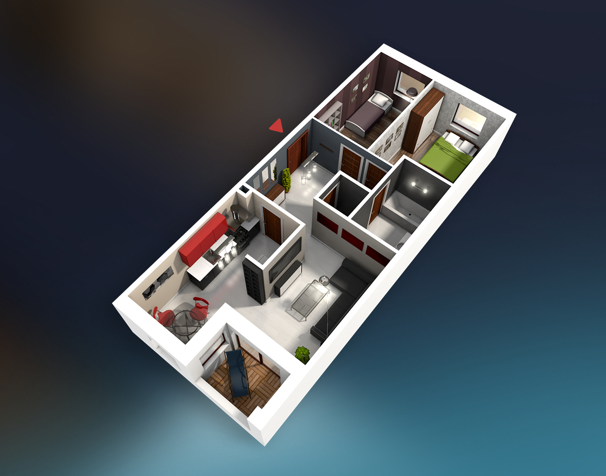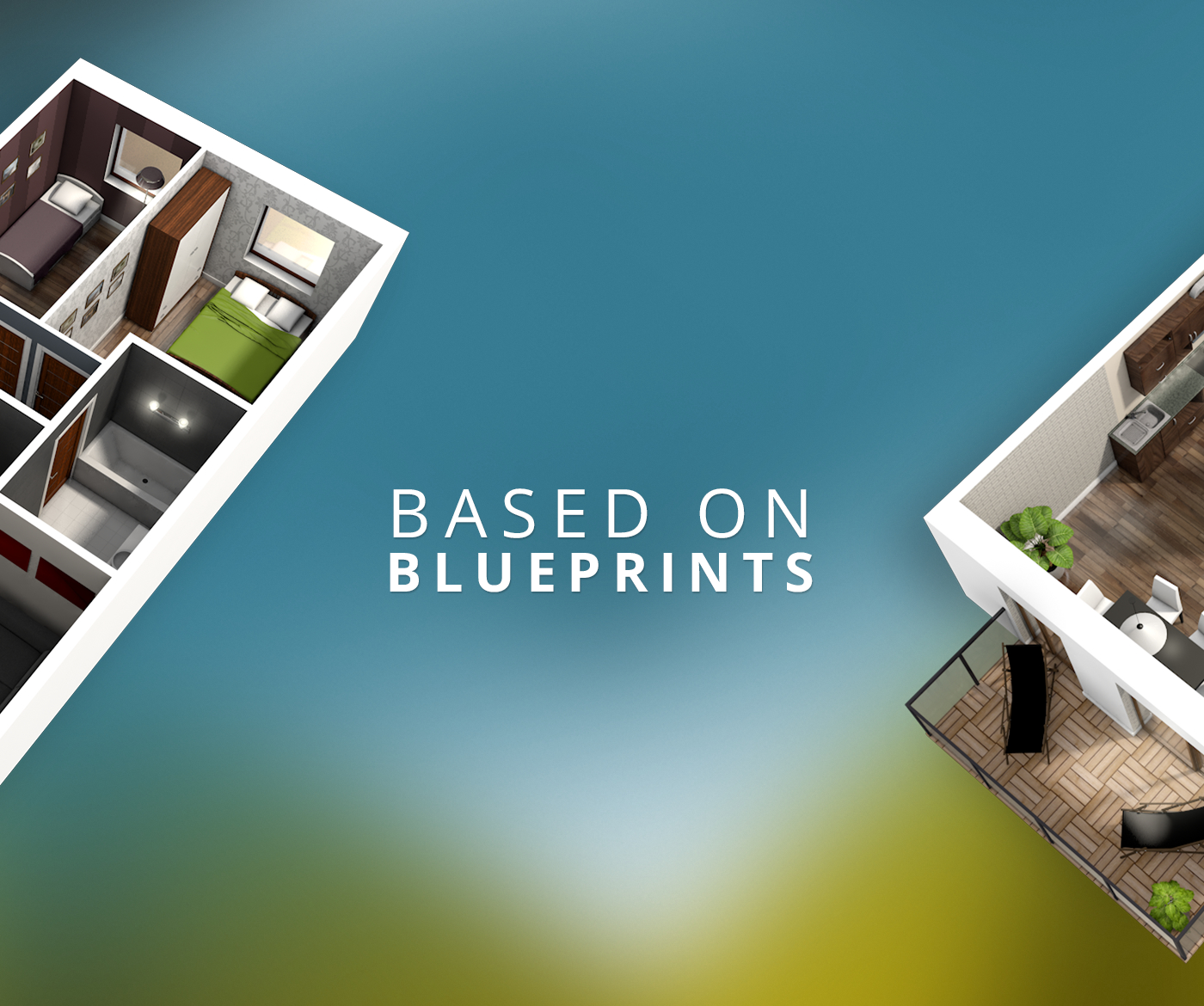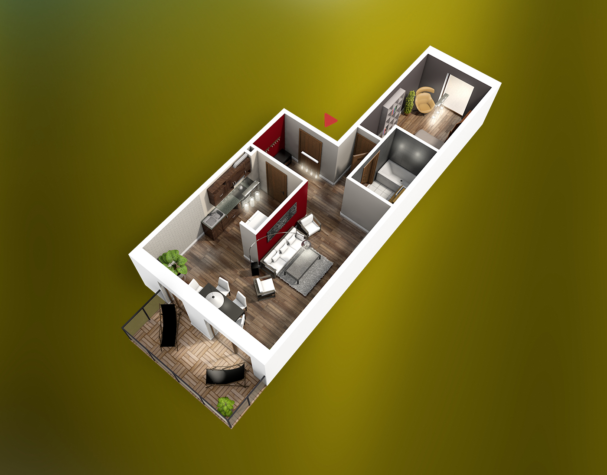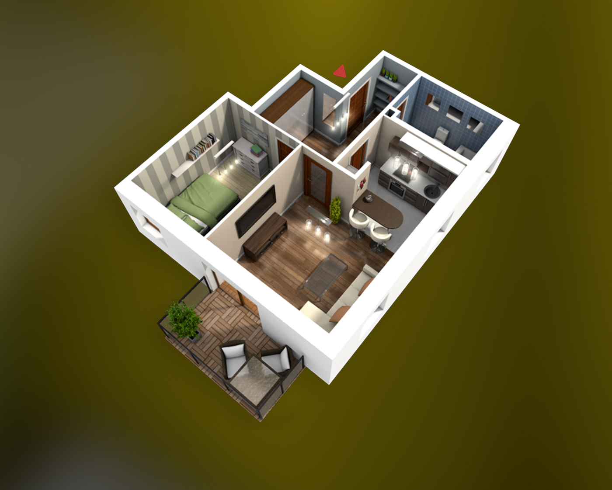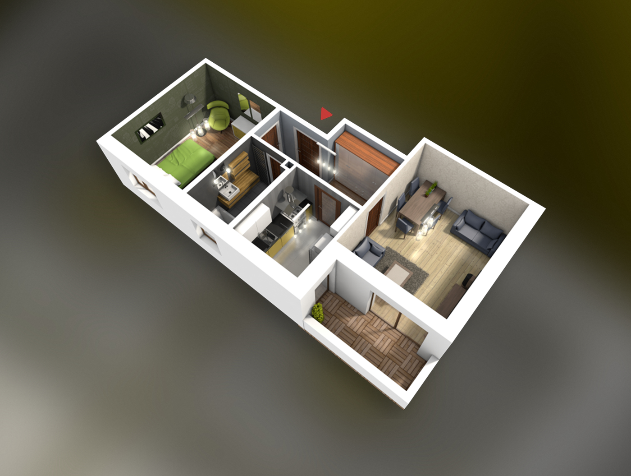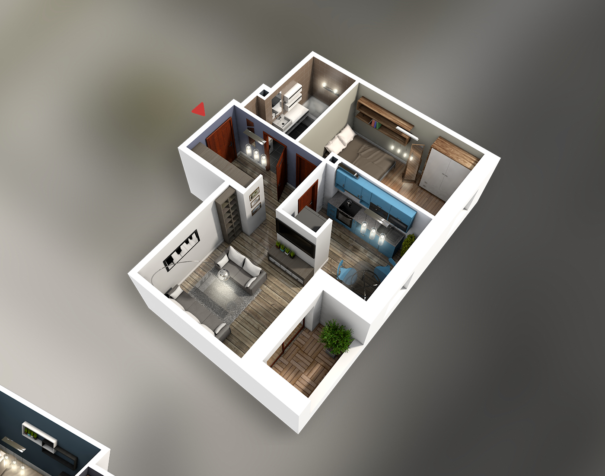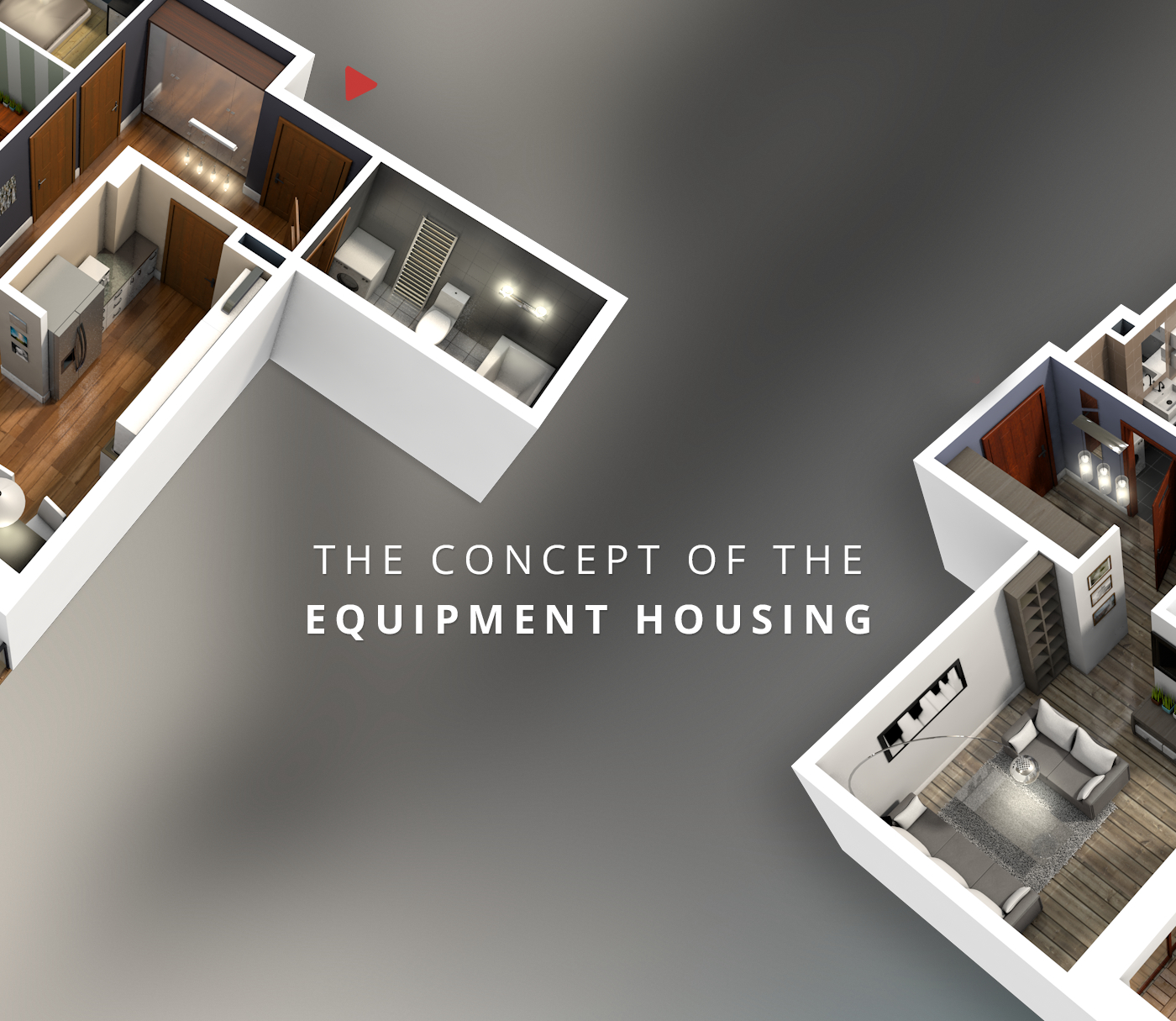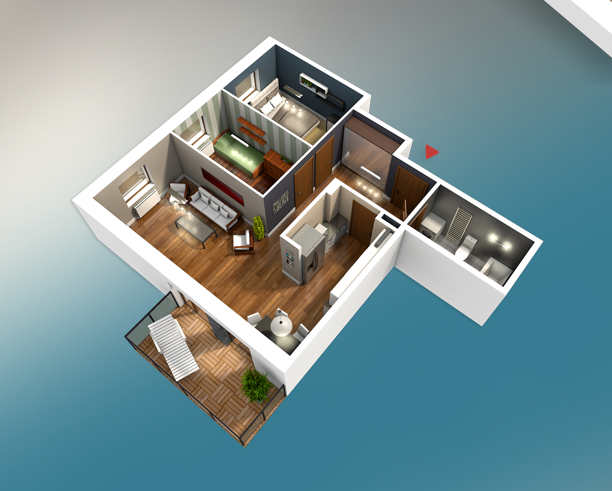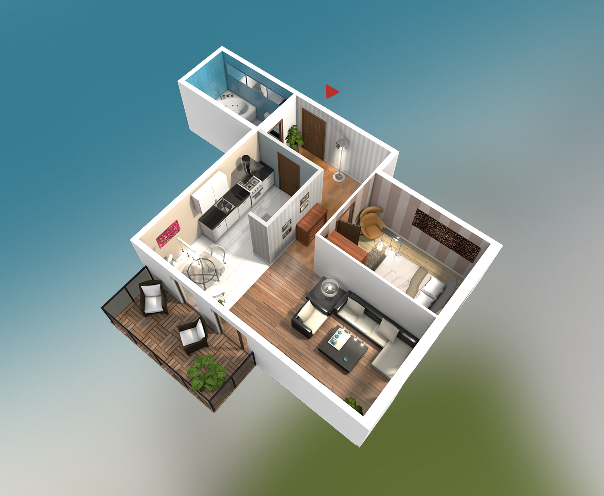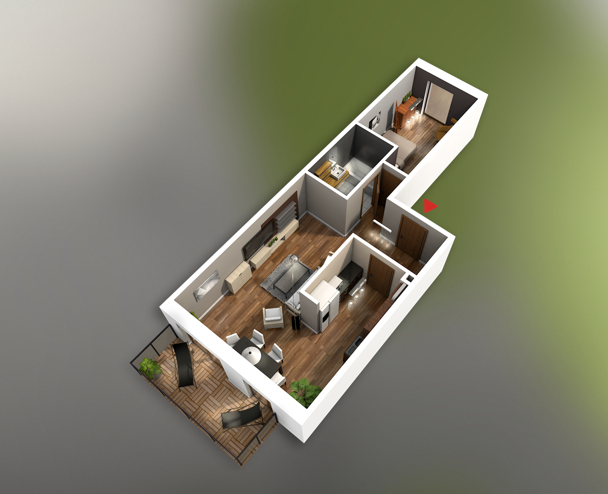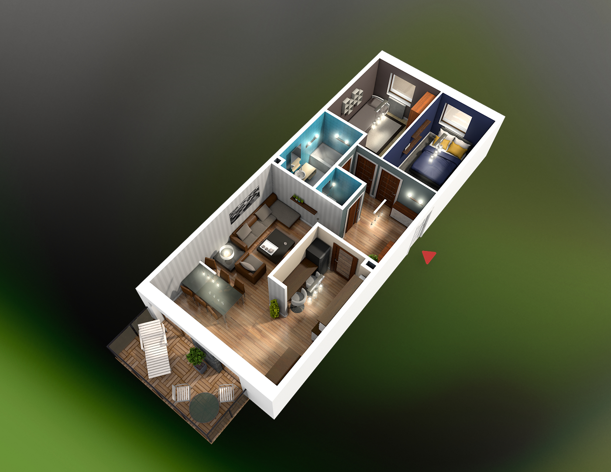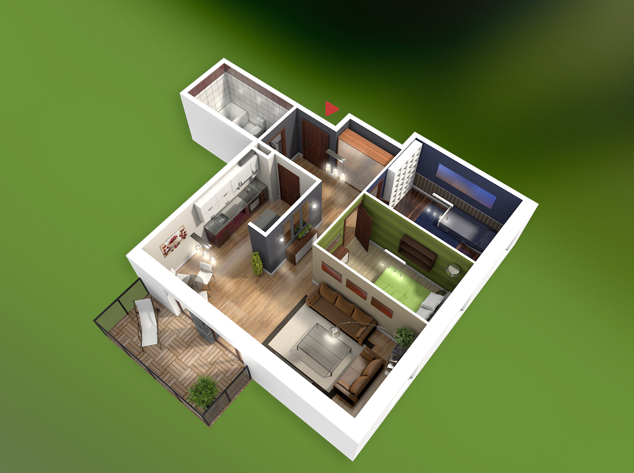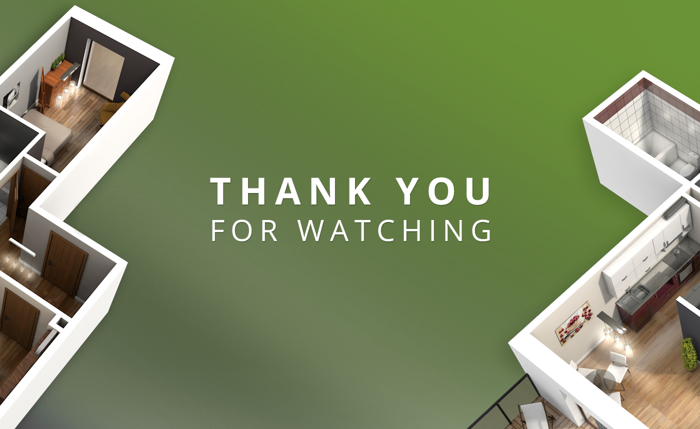ALEJA BRONI
Residential Project Visualization
About Project
3D architectural visualization of “Aleja Broni” residential area in Poland, with focus on furniture placement, materials, texturing and color grading
Client
Our Role
Goroll.uk recently completed a project of 3D architectural visualization of the residential area “Aleja Broni” developed by Pachucki Development in Biskupiec, Poland. Our team of expert 3D modelers and visualizers transformed 2D development blueprints into realistic, photo-realistic 3D renderings. The project included furniture placement, detailed attention to materials, texturing, and color grading. We also provided top-view renders to give clients a bird’s eye view of the development. From concept to final render, our goal was to bring the “Aleja Broni” development to life in a way that accurately captured the mood and atmosphere of the development through 3D architectural visualization

